long island city
housing for all
queens, ny
academic projectby
Sujon ishaq
&
Hanna Bergstrom

The building is a housing project. The architectural gestalt has developed to act as a thermal machine for living. The form enhances natural ventilation through air buoyancy, shields from strong sunlight during summer, while also allowing gentle sunlight into the units during winter for environmental purposes in order to achieve an experience of thermal comfort. The architecture is for the city, for the individual, to connect the individual to the city, to connect human to materiality, to connect human to space, to give space by using space, to provide a view while being viewed. Private space meets public space, letting private units and public hallways make up space within the loose fit sleeve of the thermal machine, making up green buffer zones and microclimates. The architecture experiences through forest bathing – an architectural promenade crossing greenery and various microclimates of inner and outer space.
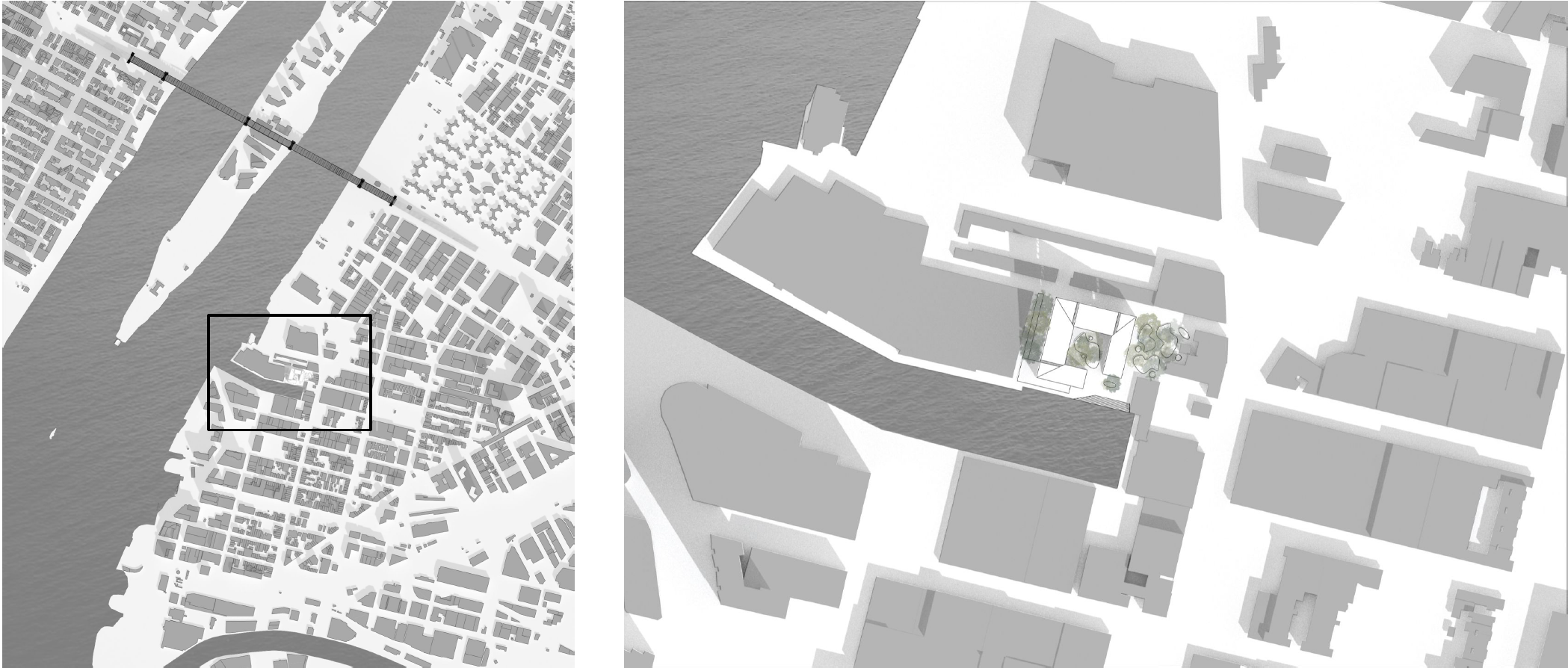
long island city
queens

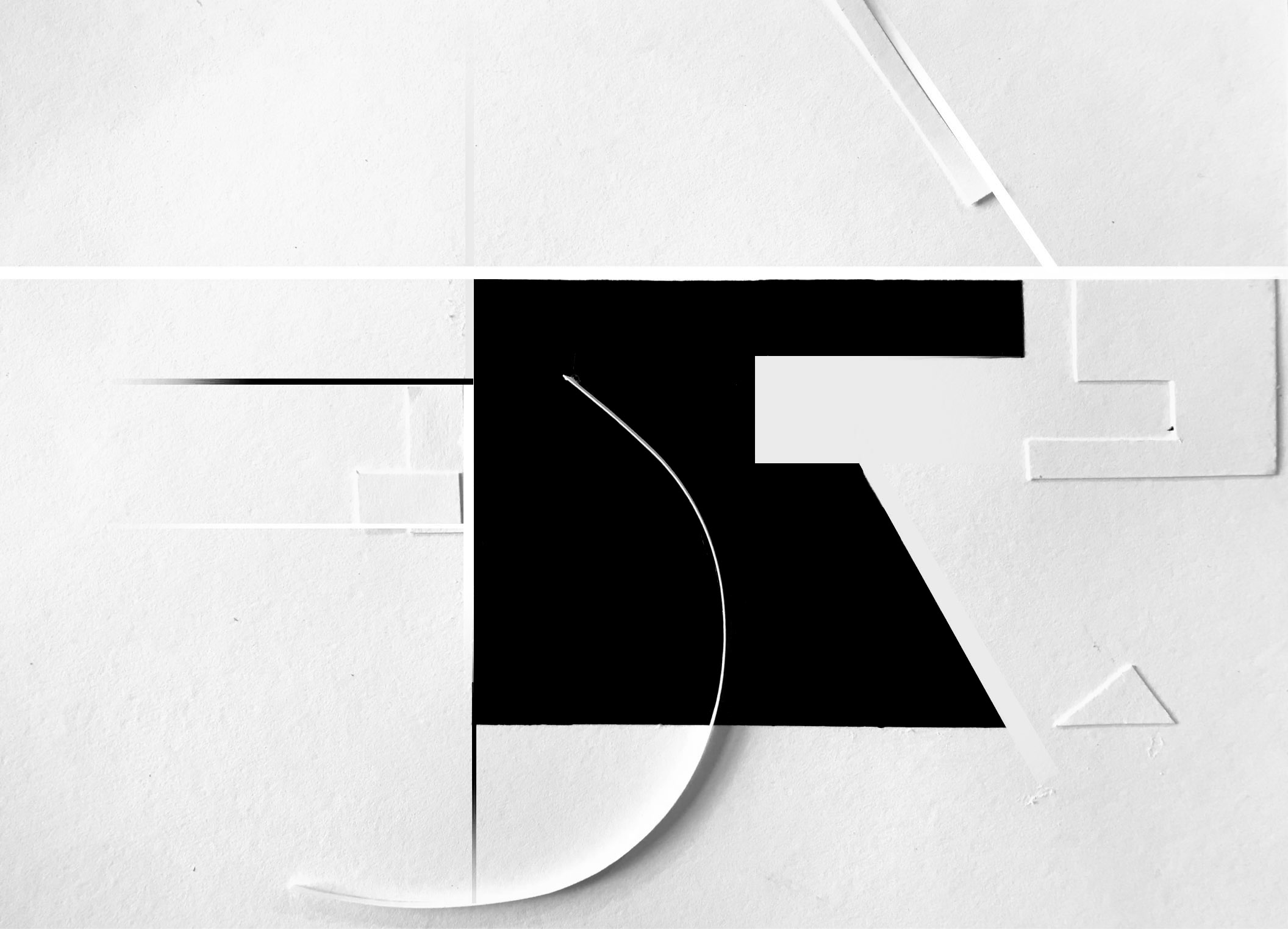


containing water
embracing water
welcoming water
breathing water
form studies
![]()
![]()
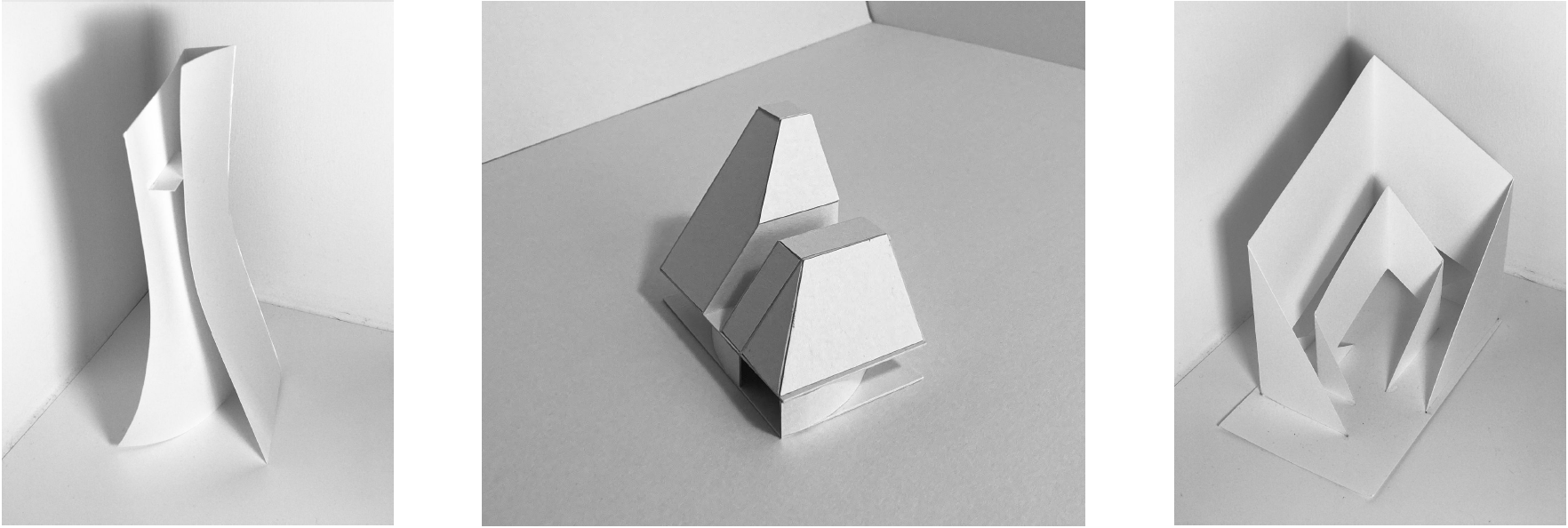
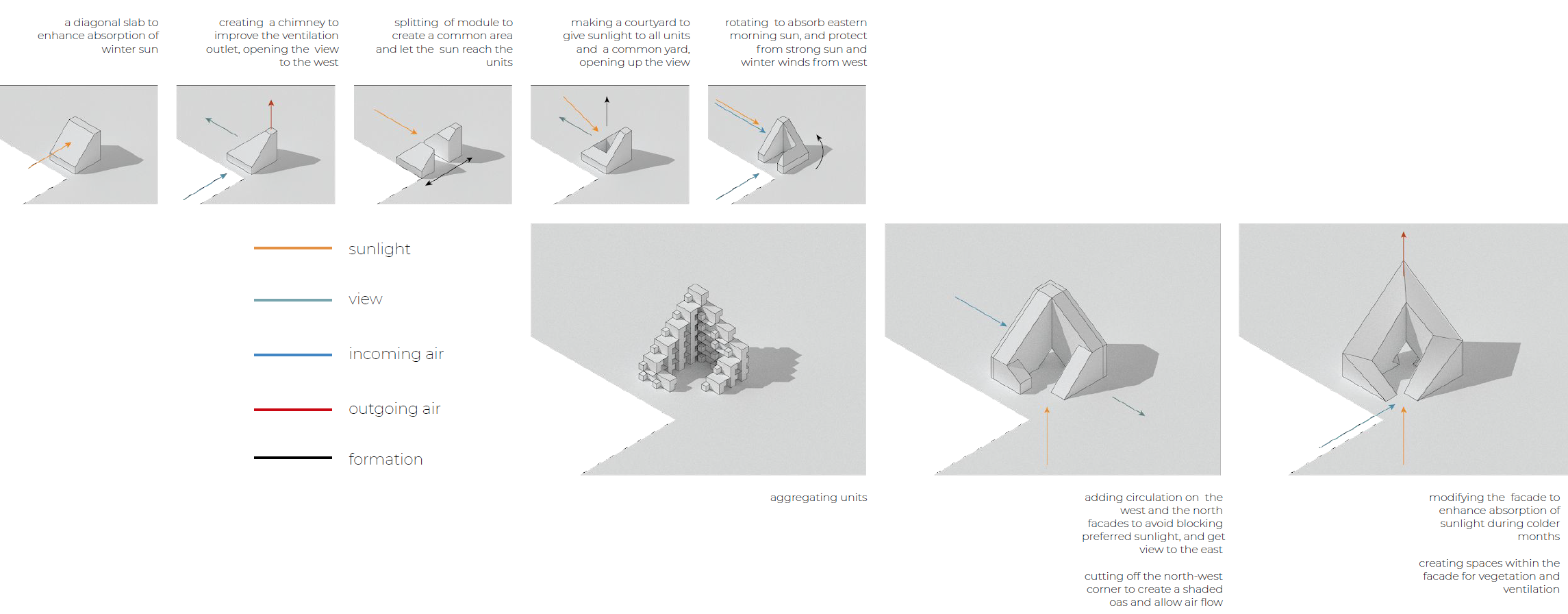
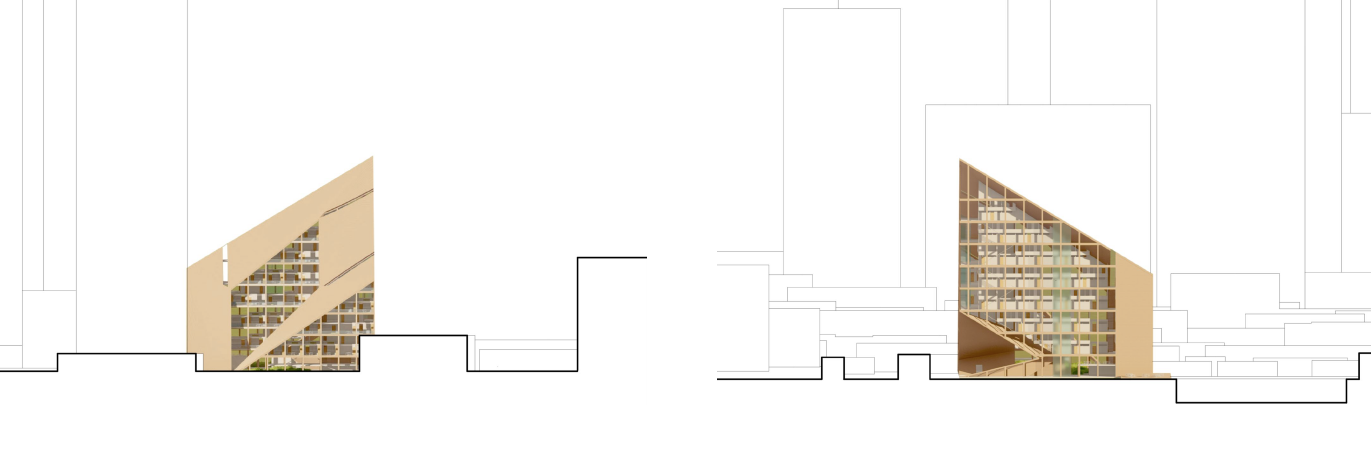
west
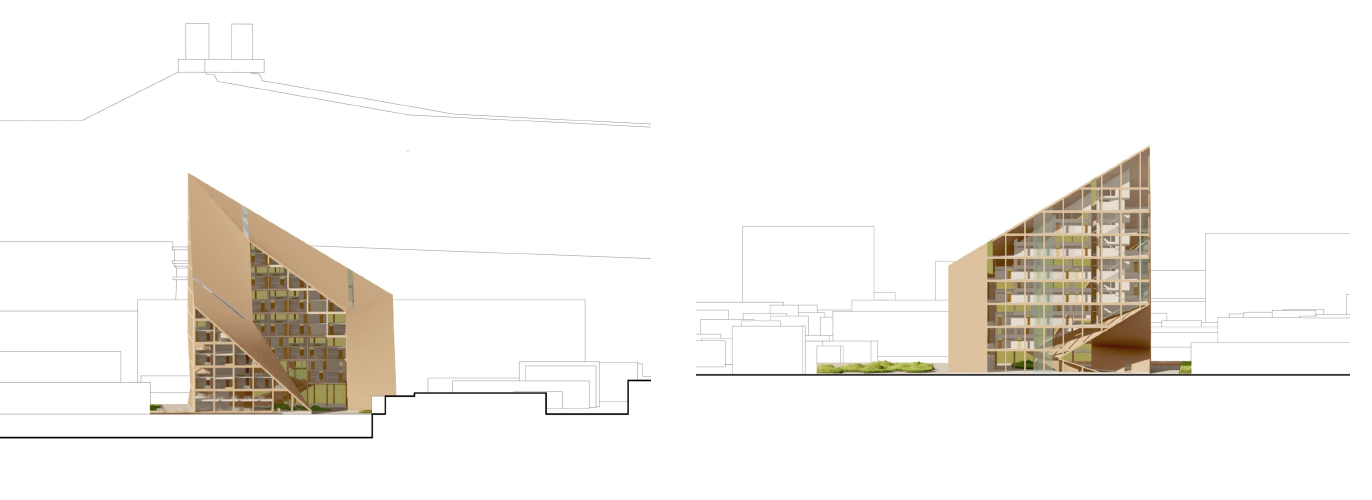
north

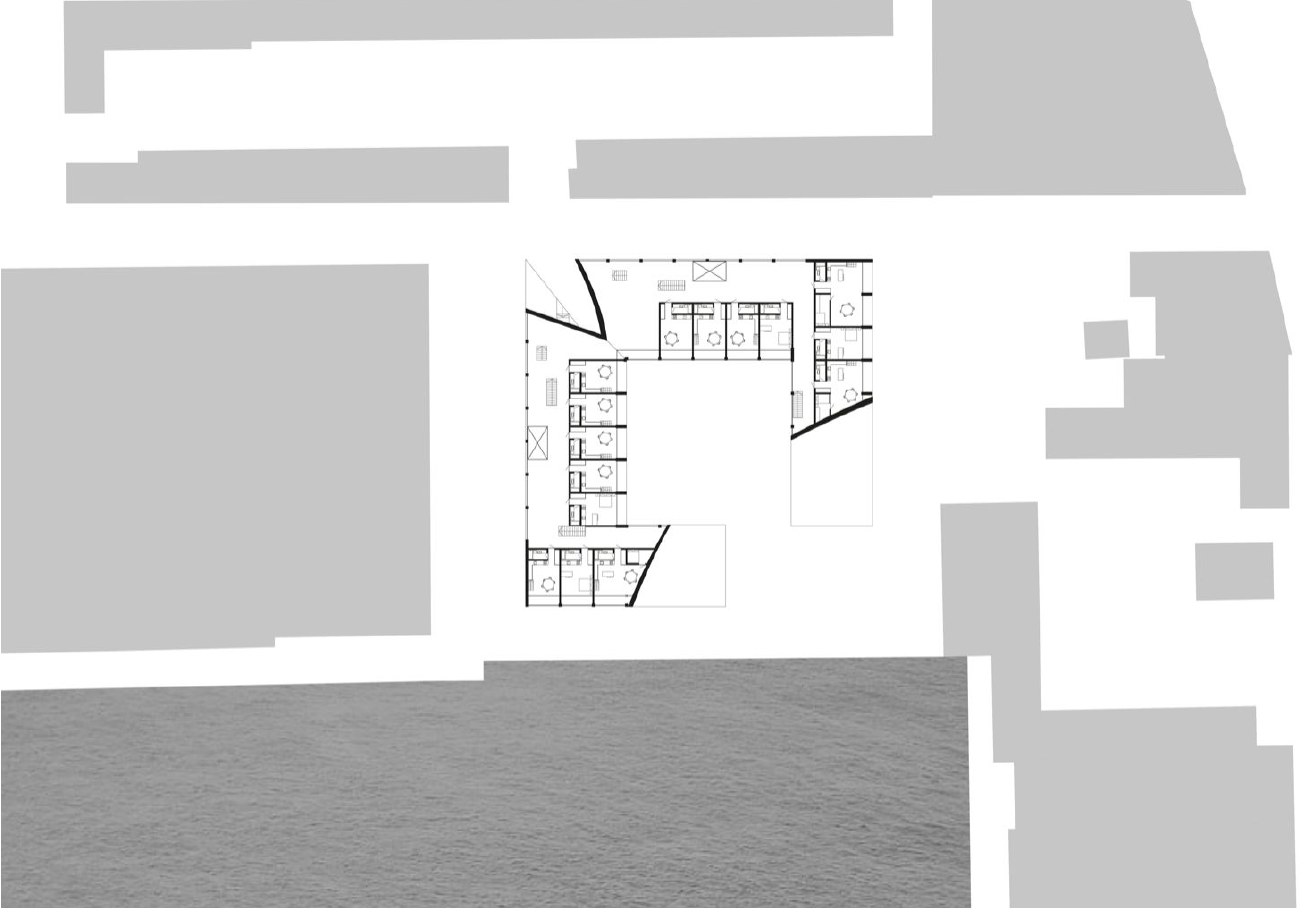 typical floor plan (third floor)
typical floor plan (third floor)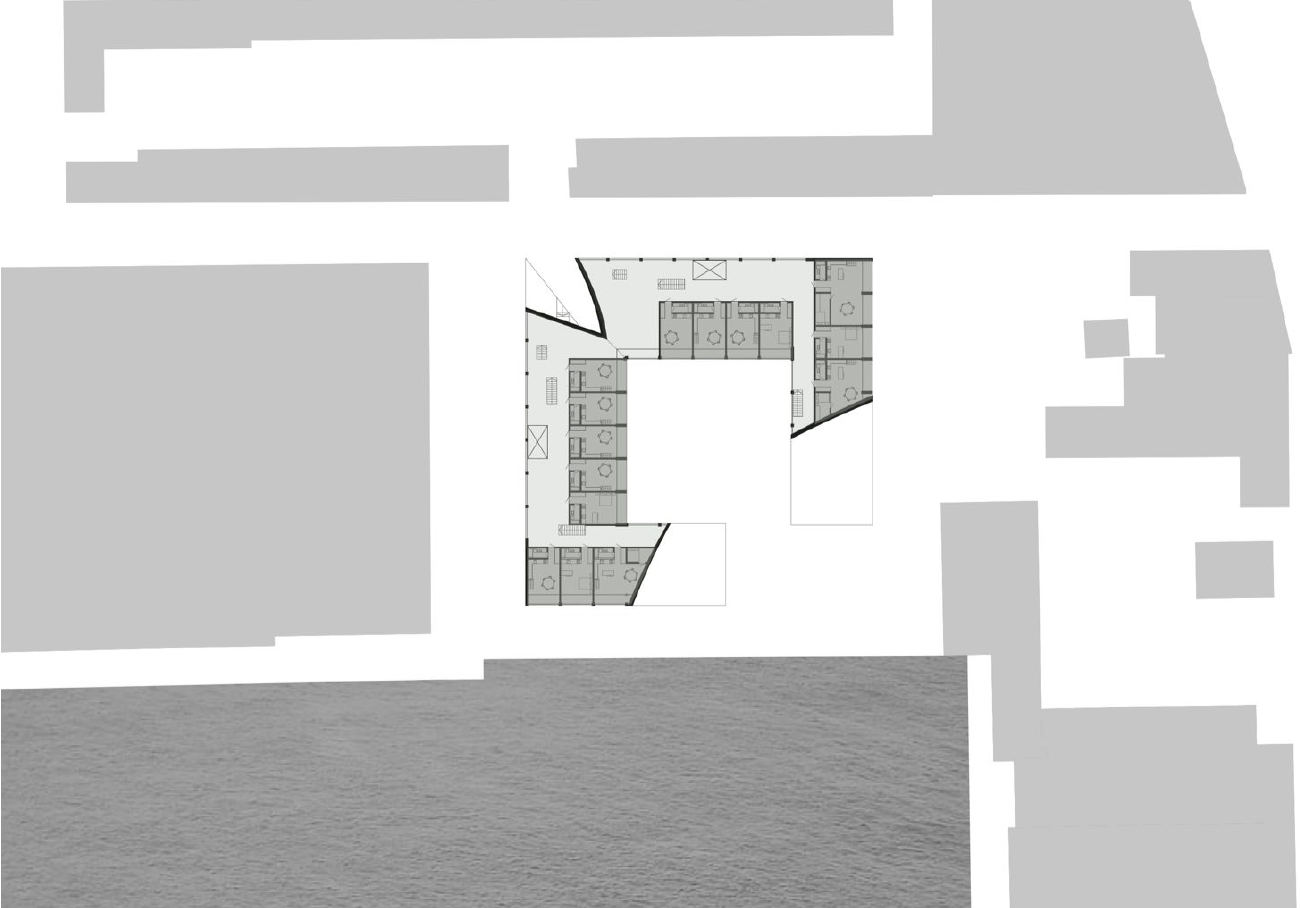
public/private

vegetation
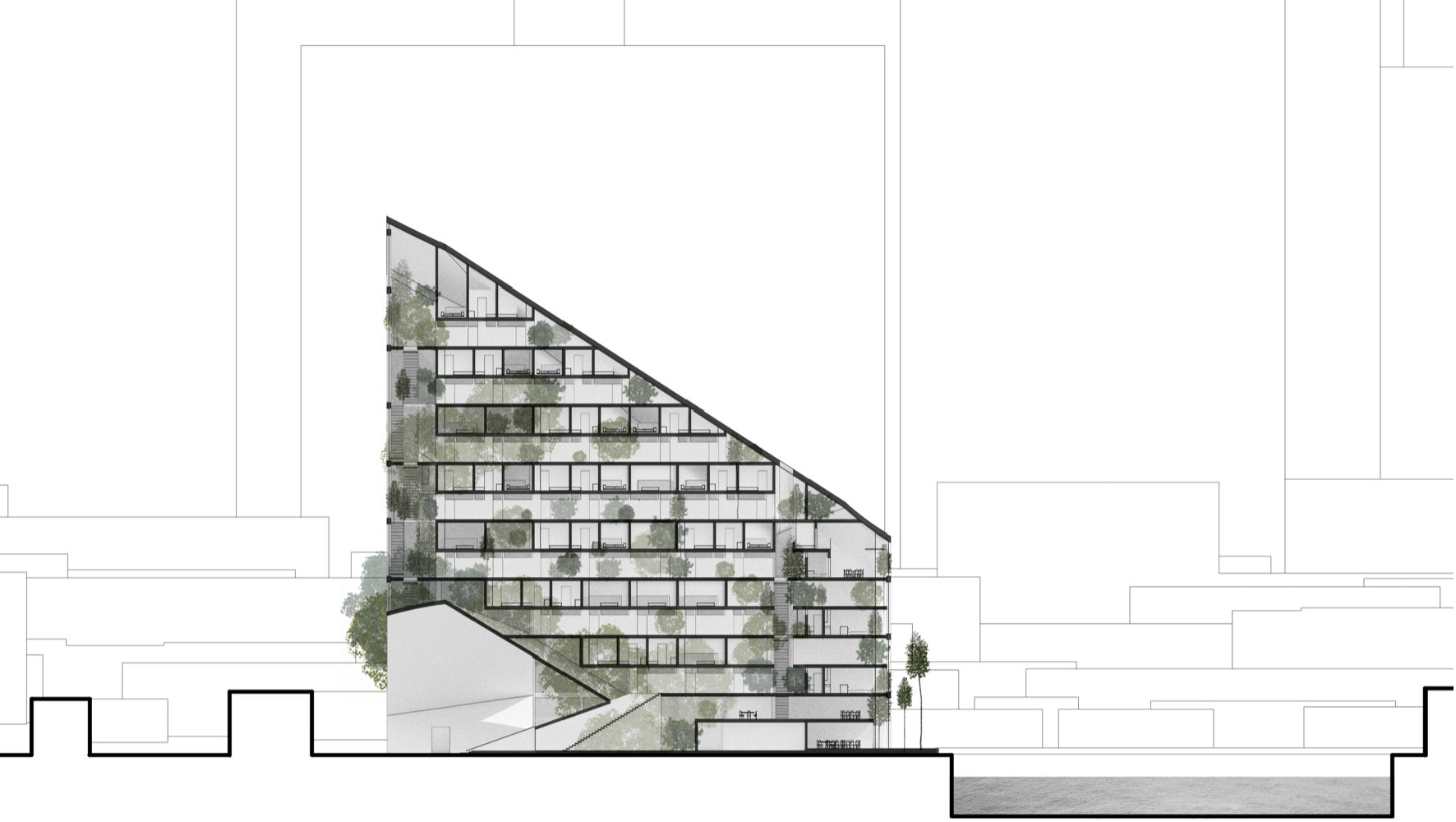
eastern section cut revealing
occupancy of vegetation and buffer zones

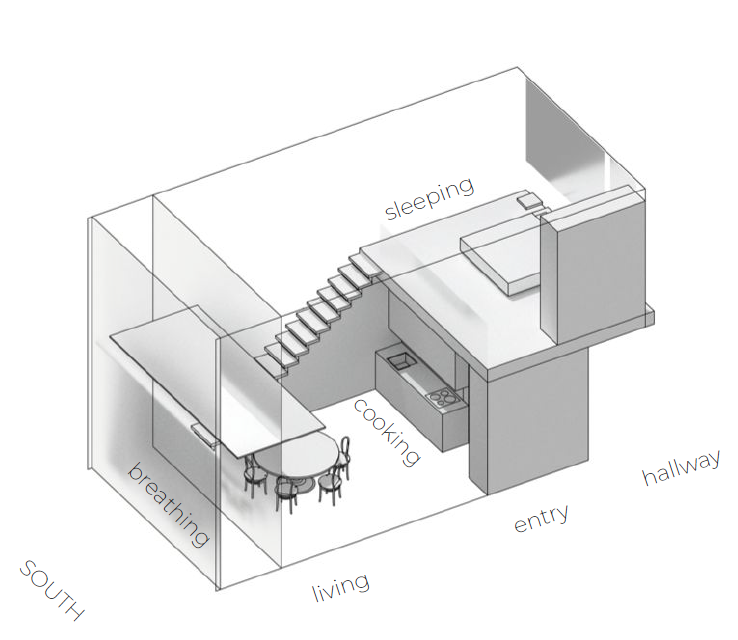
base units
lofts at different orientation
thermal performance
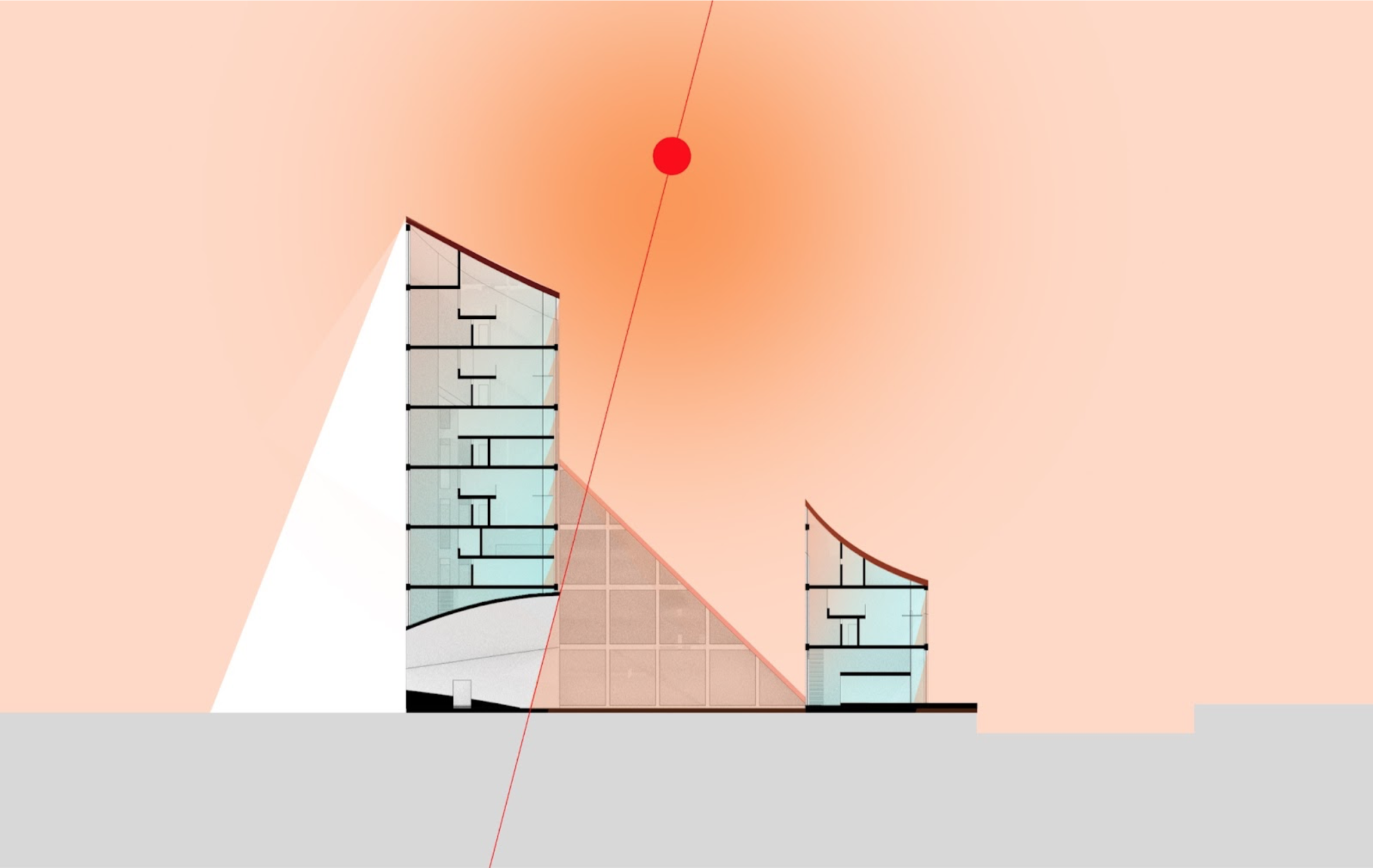 summer day
summer dayshading
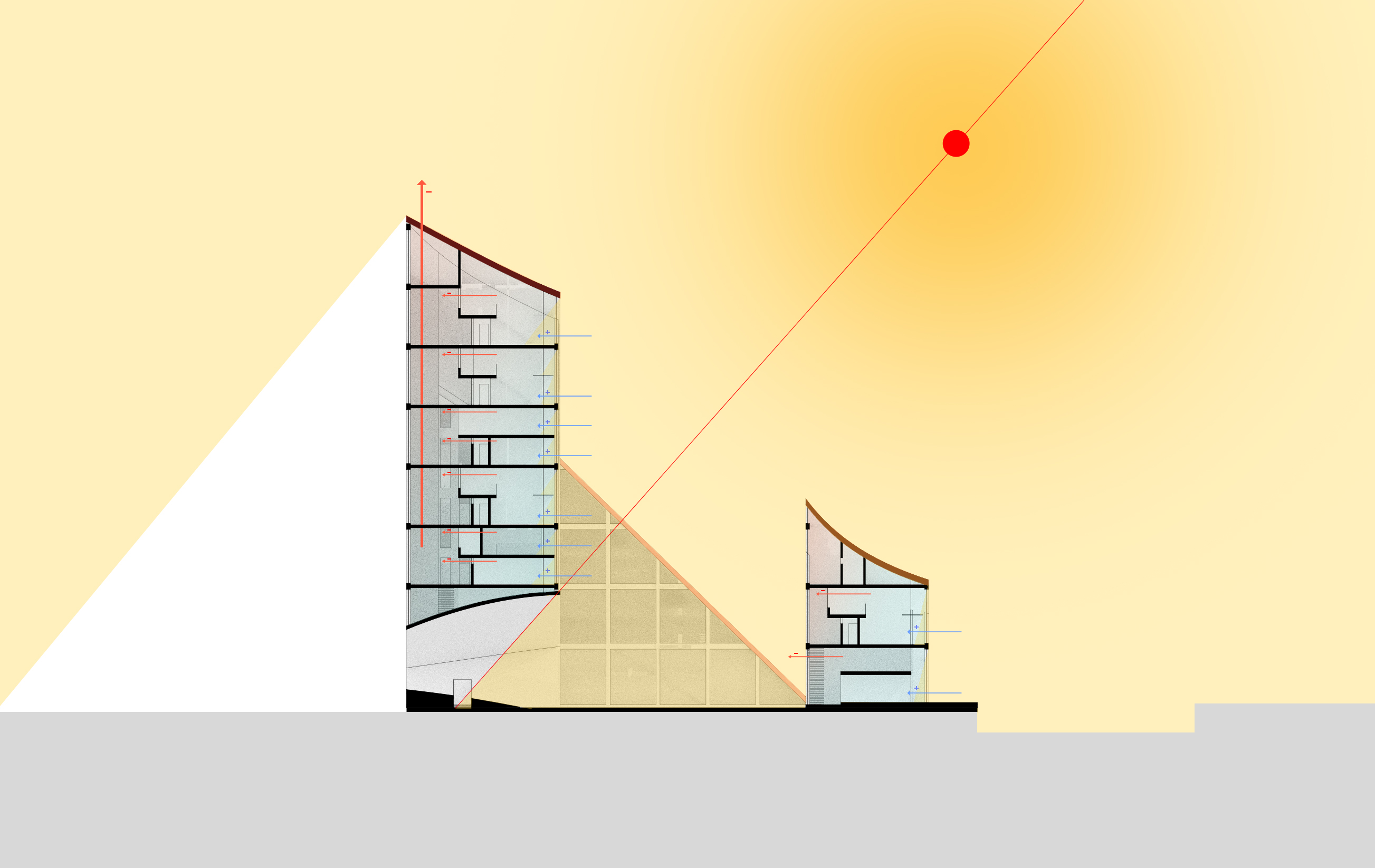 spring day
spring daynatural ventilation
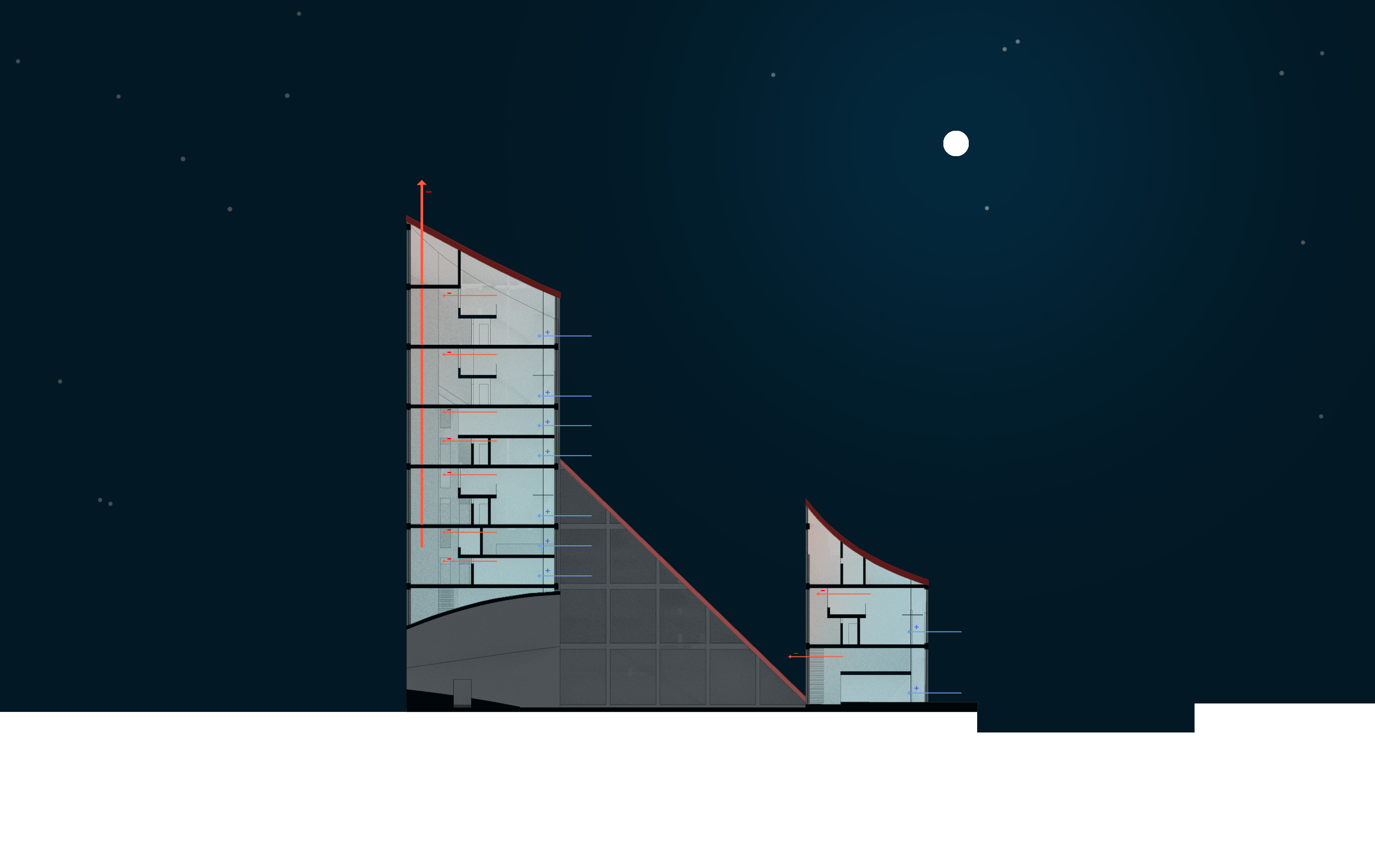 summer and
summer andspring night
natural ventilation
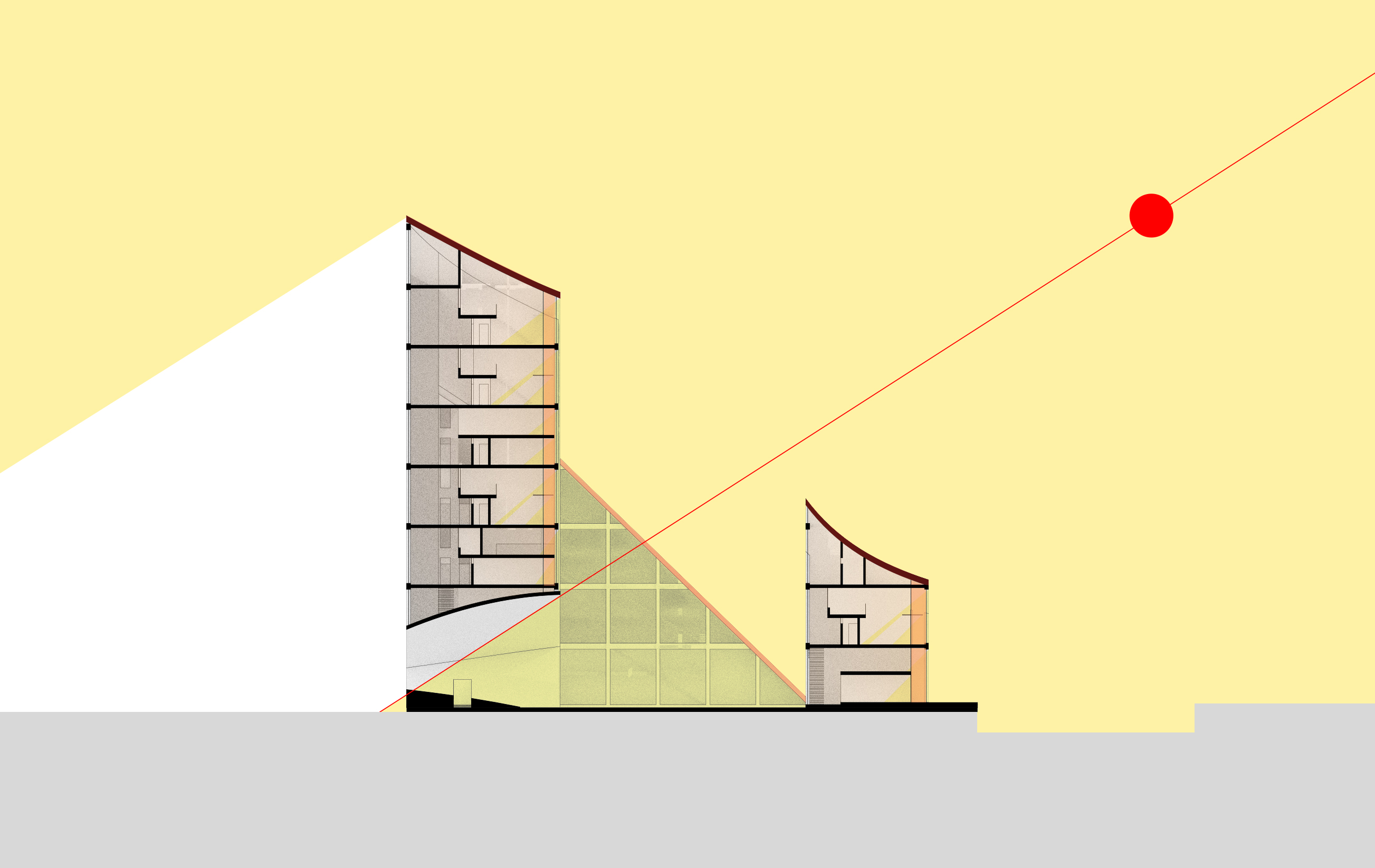 winter day
winter daypassive heating
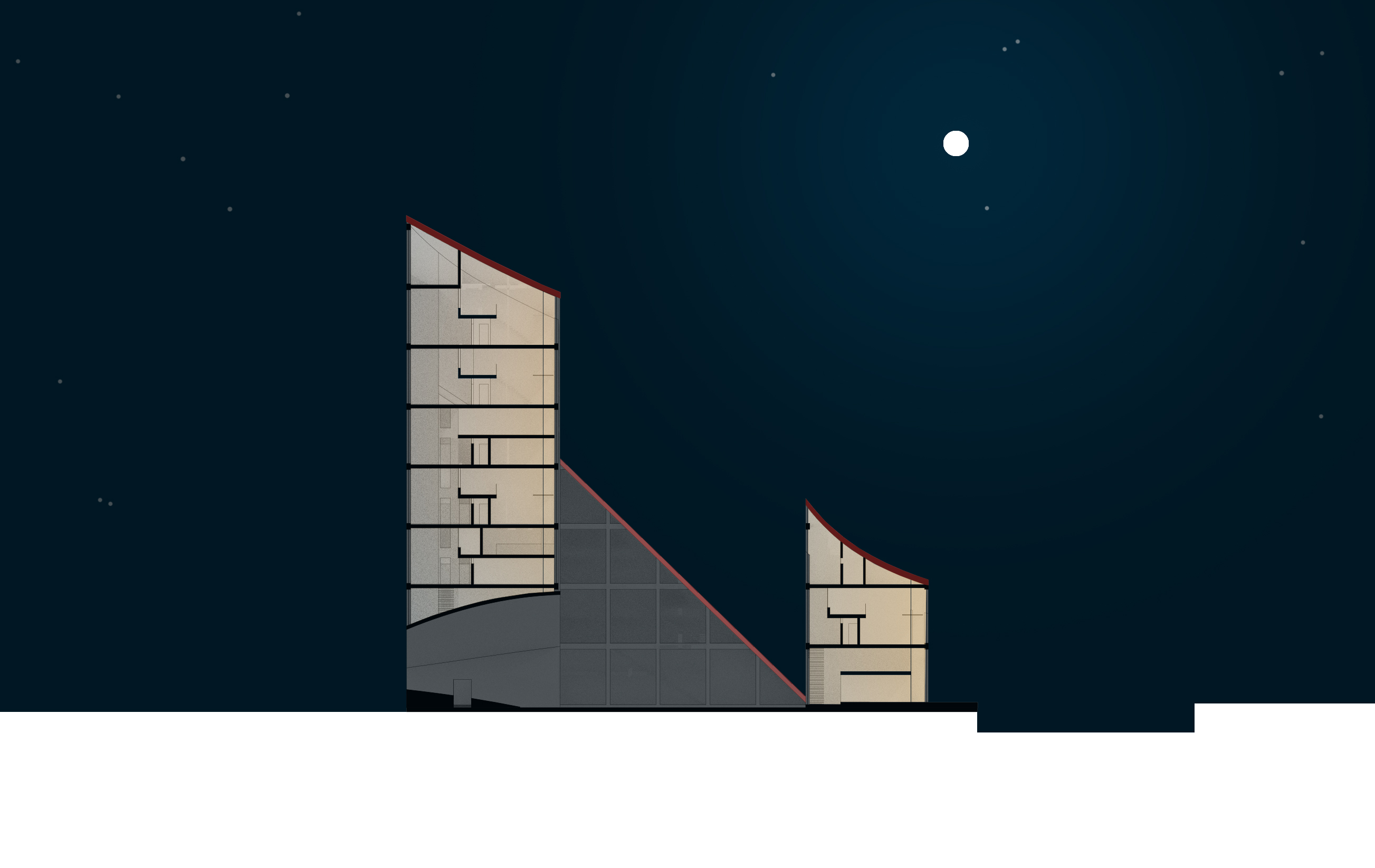 winter night
winter nightbase units
thermal performance

summer
shading
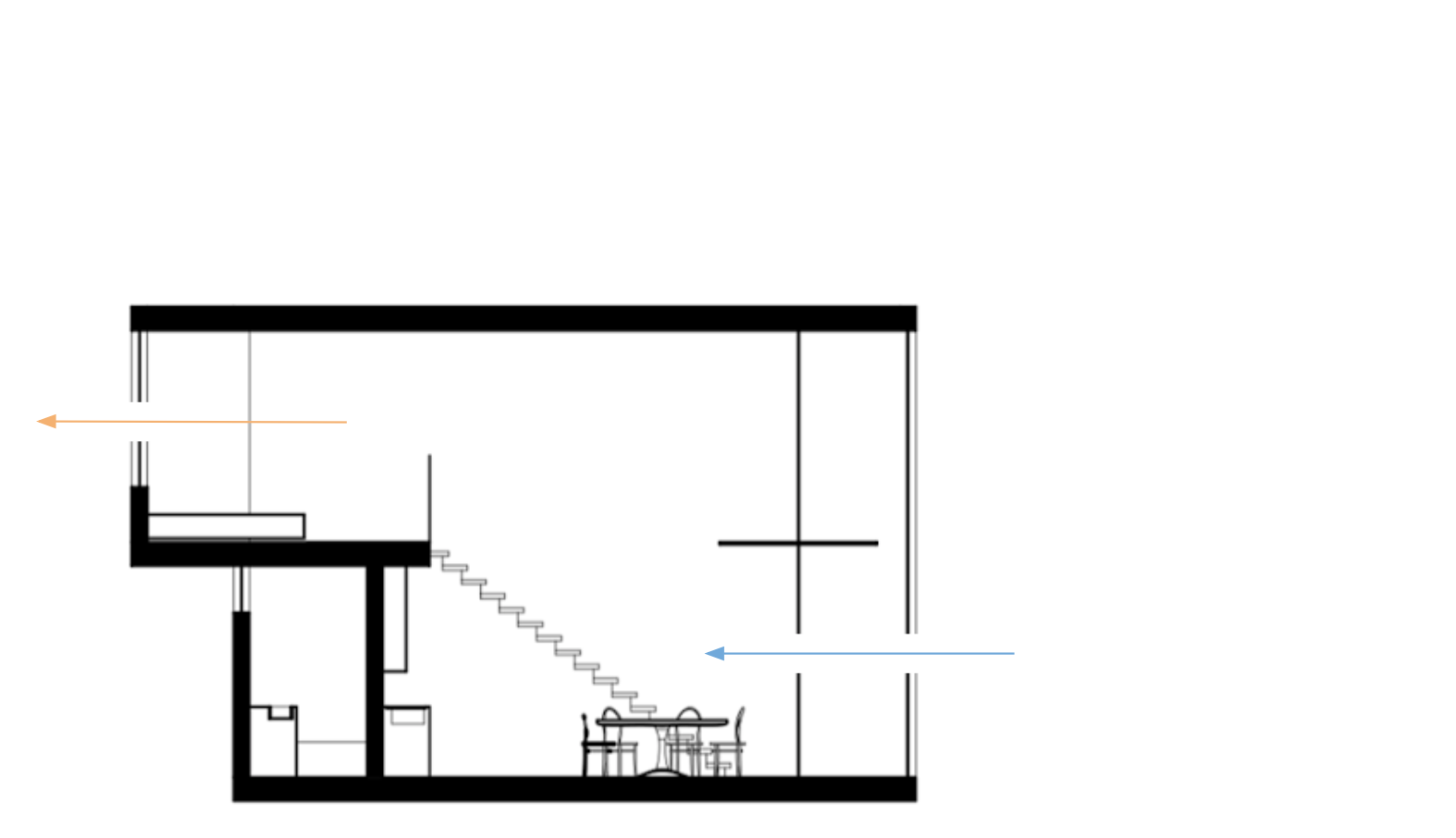
spring and fall
natural ventilation

passive heating
visuals
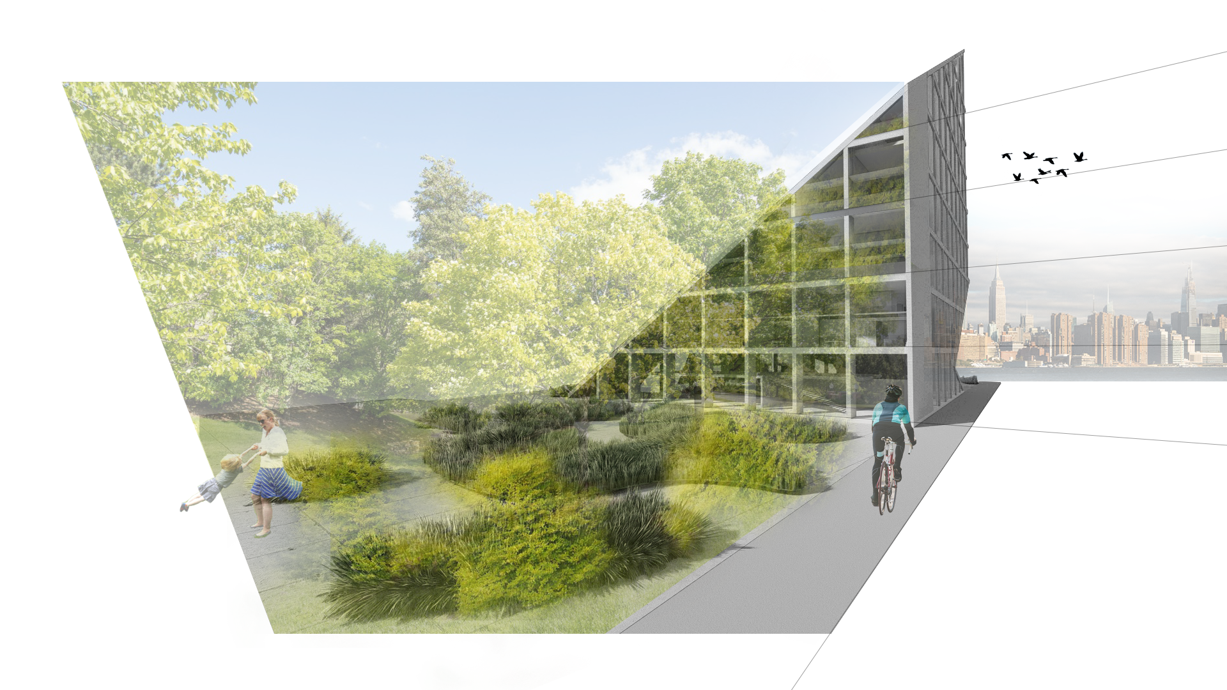

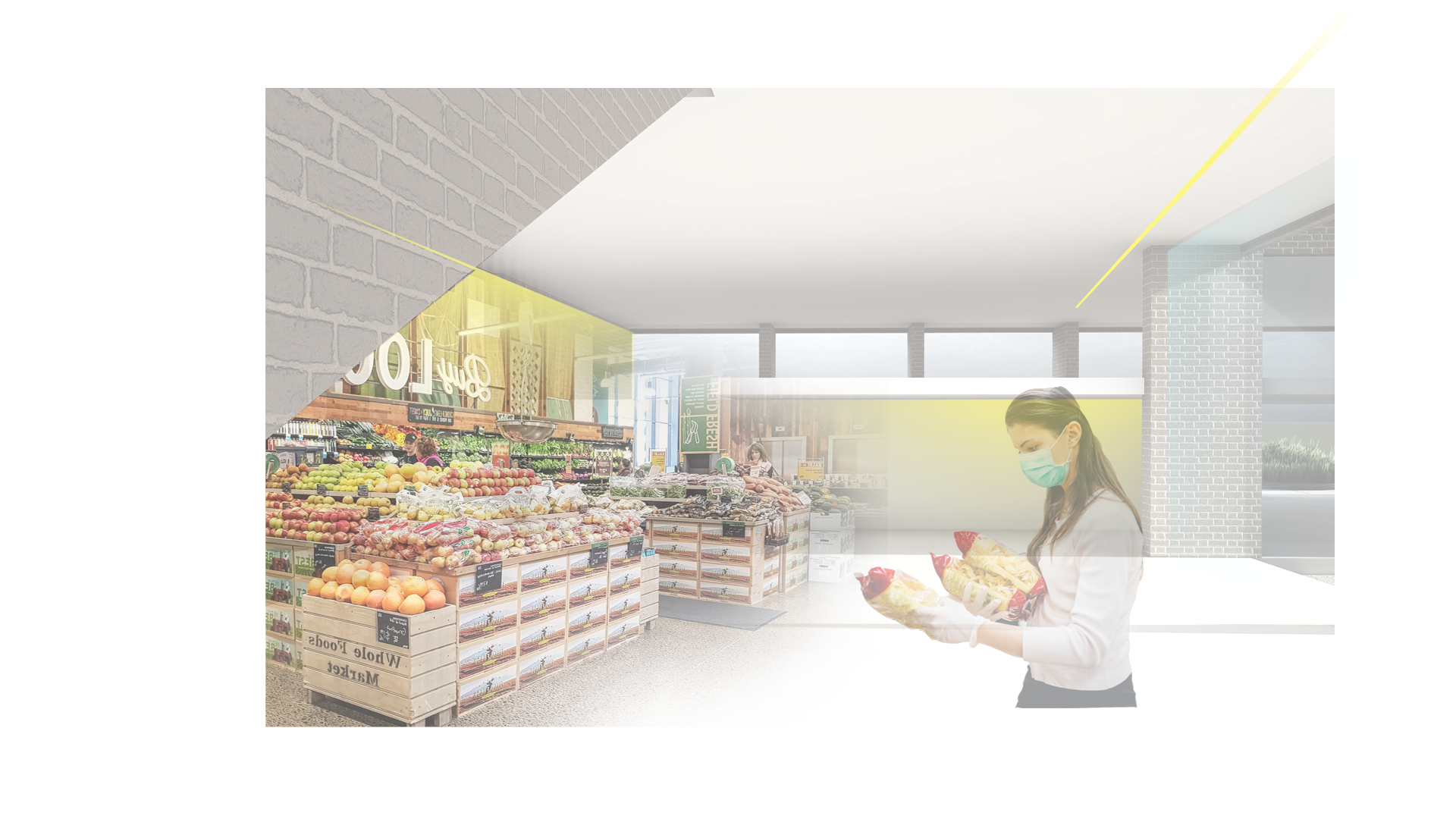
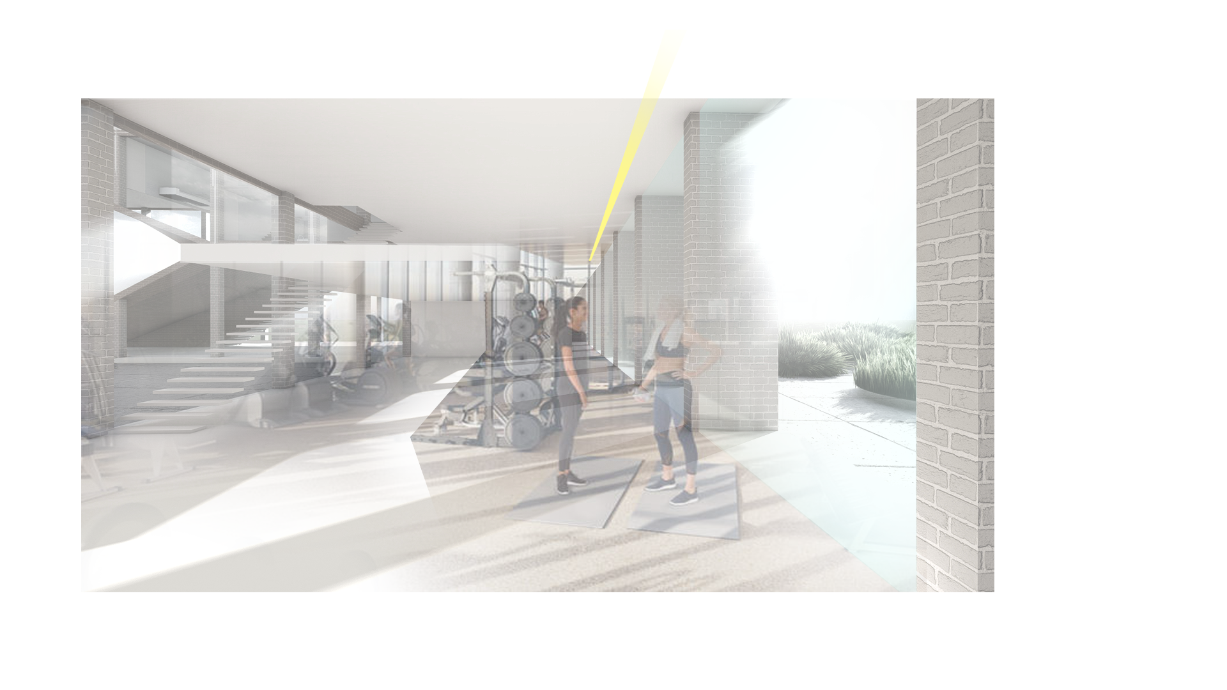
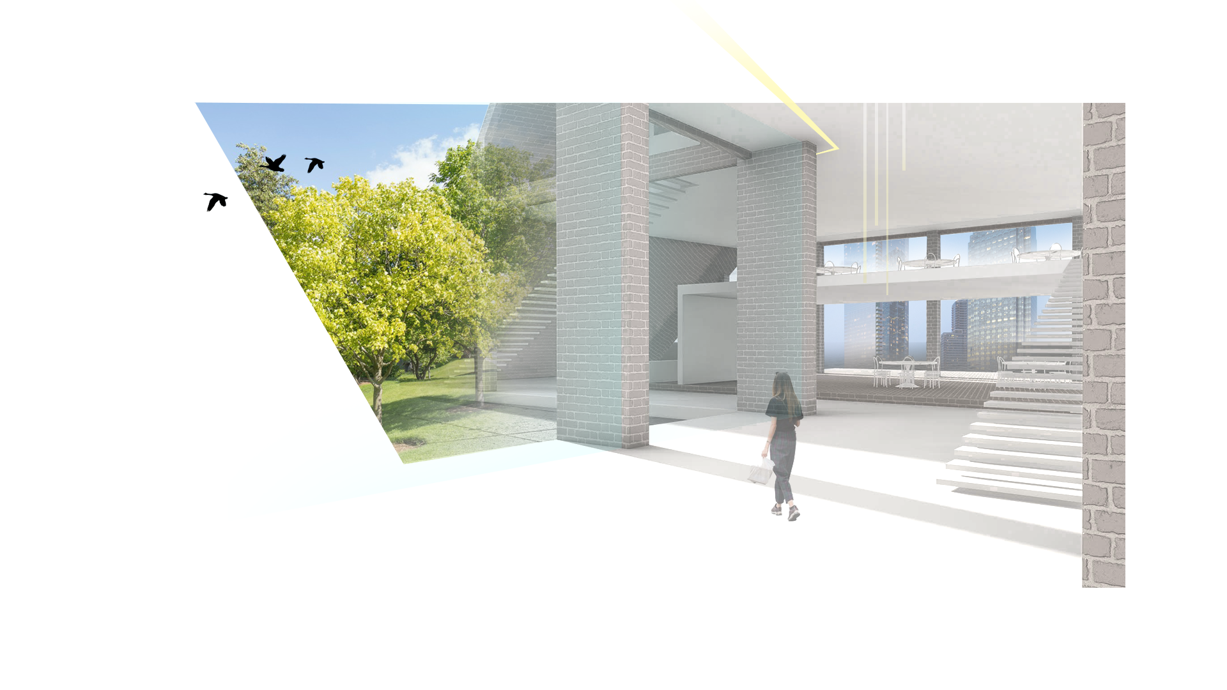
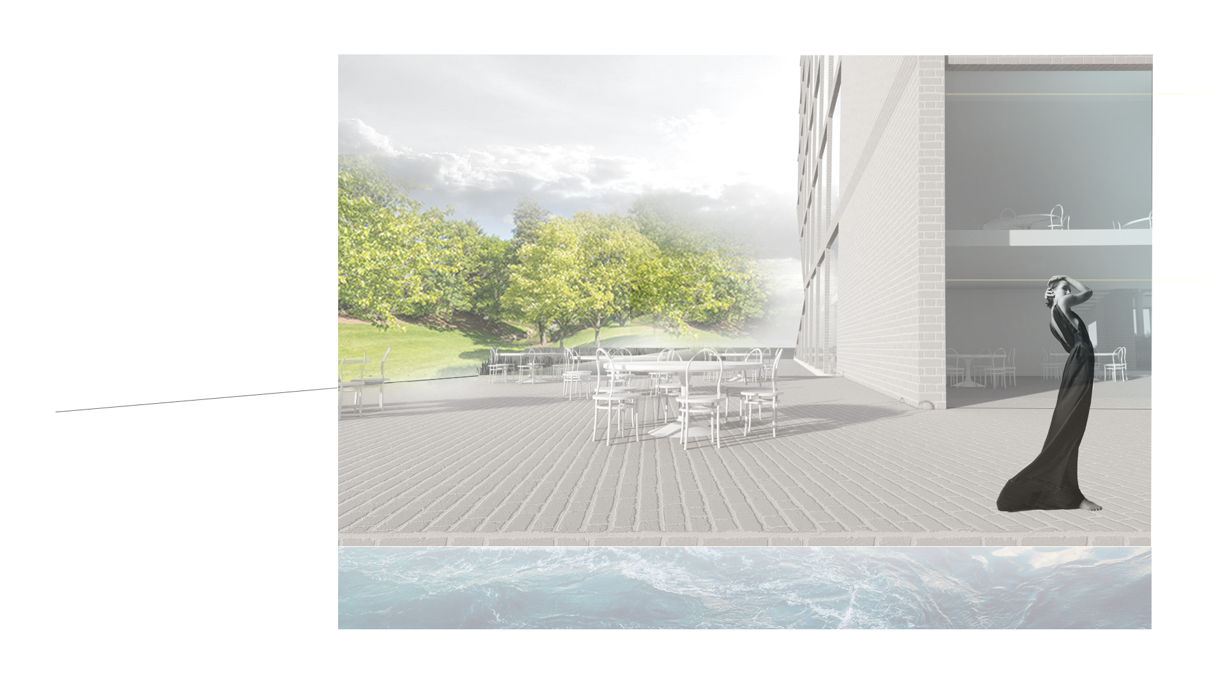
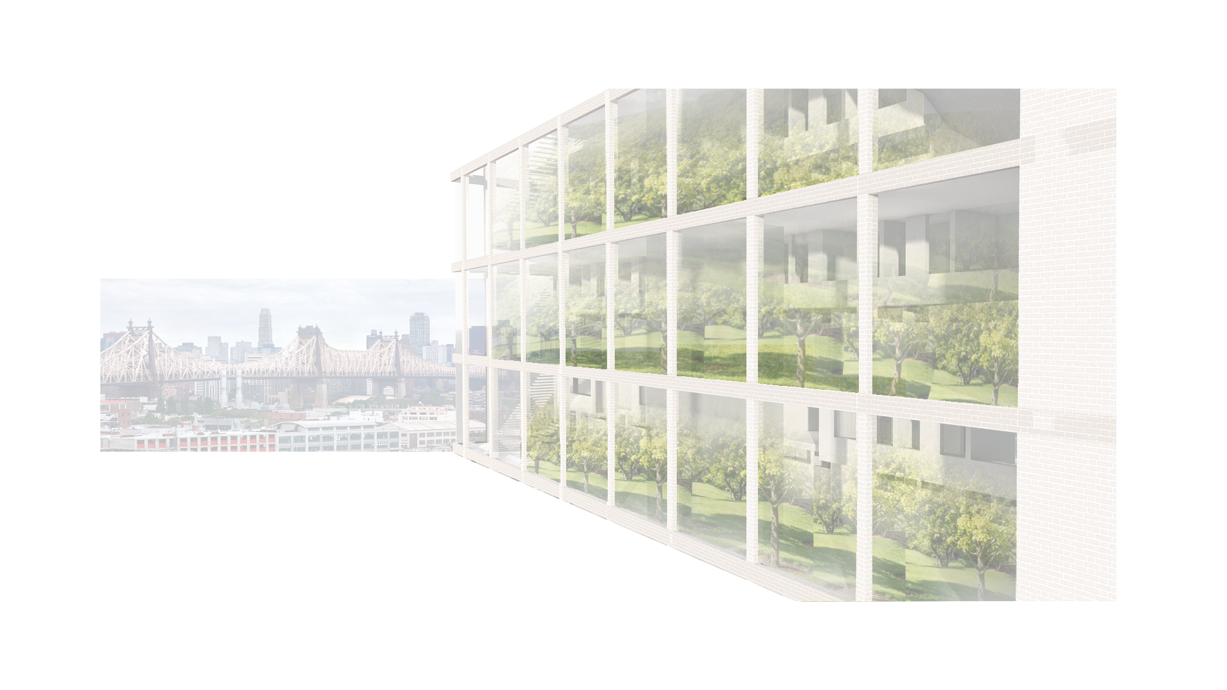


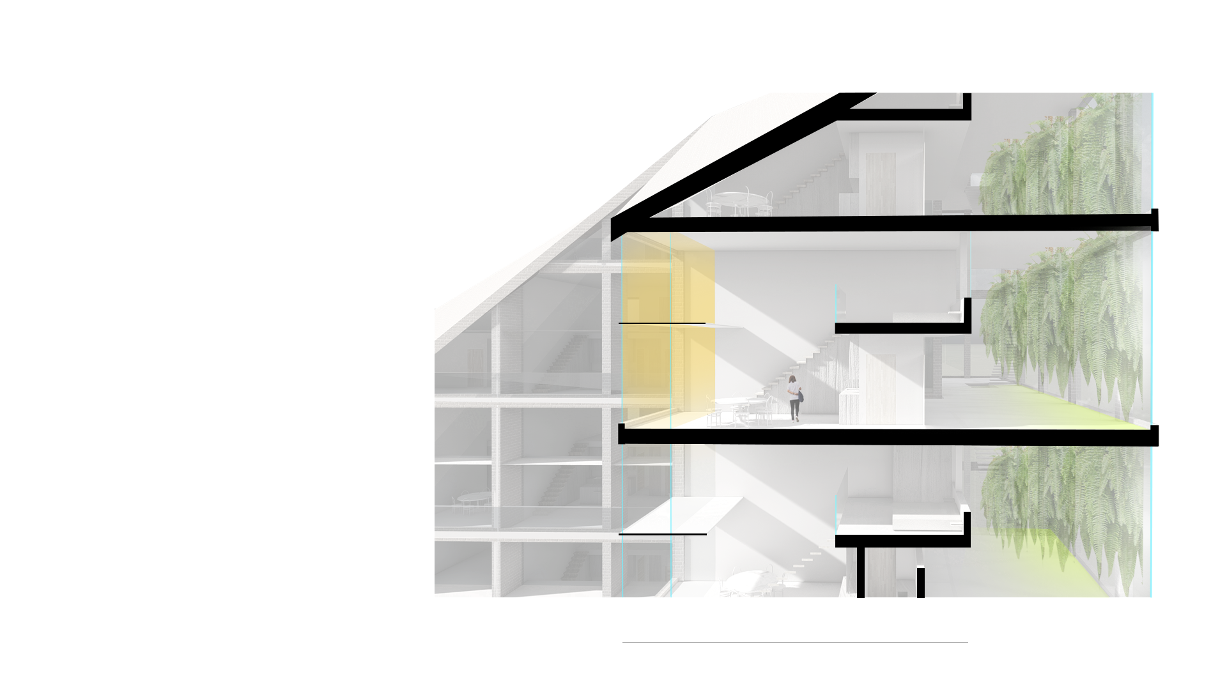
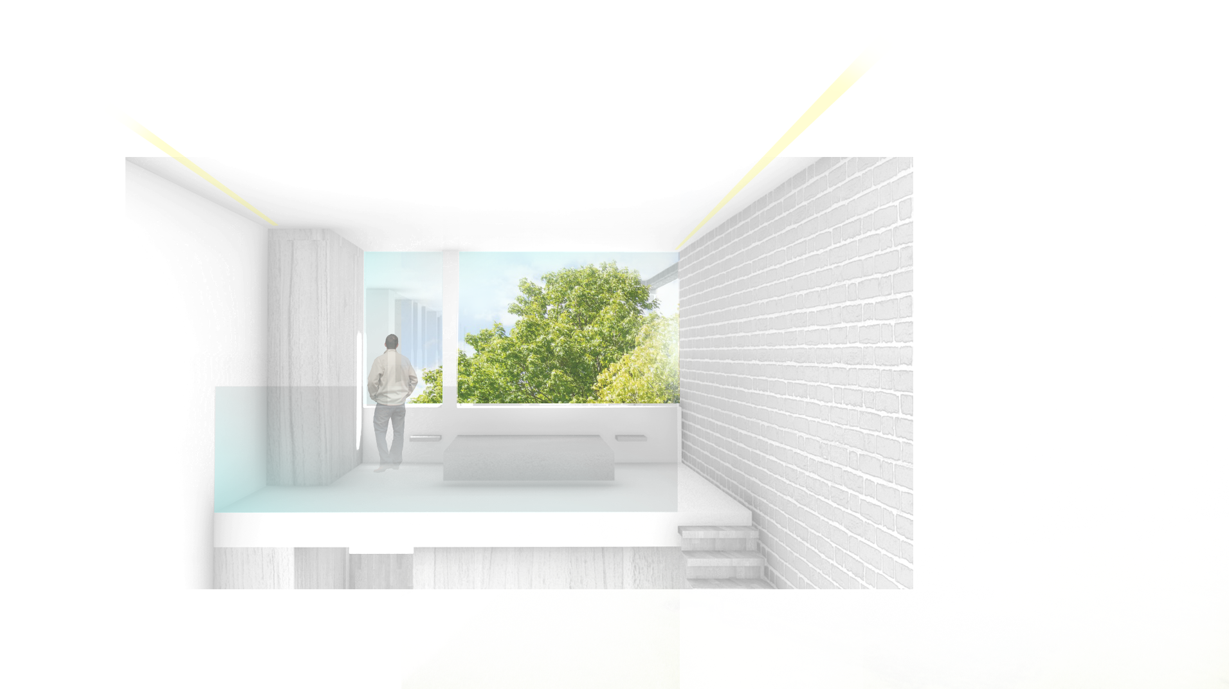
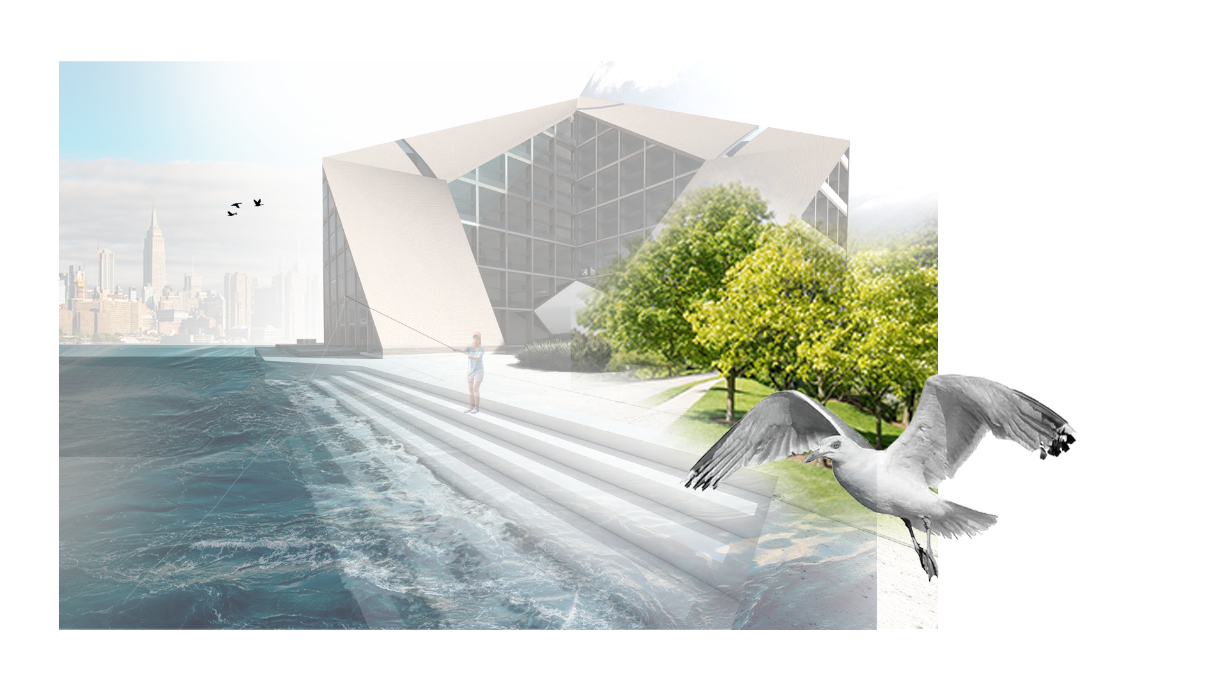
other projects
2023
Identity through objects
cityscape
2022
first nation space
MEG Shop
2021
housing project16
alberto campo
2020
ny wellness centrefour legs
mars
cabin
coast
2019
thai wellness centrehouse of memories
office (completed)
dubai
2018
sreepurfor lover
a talk
2017
space of flow form